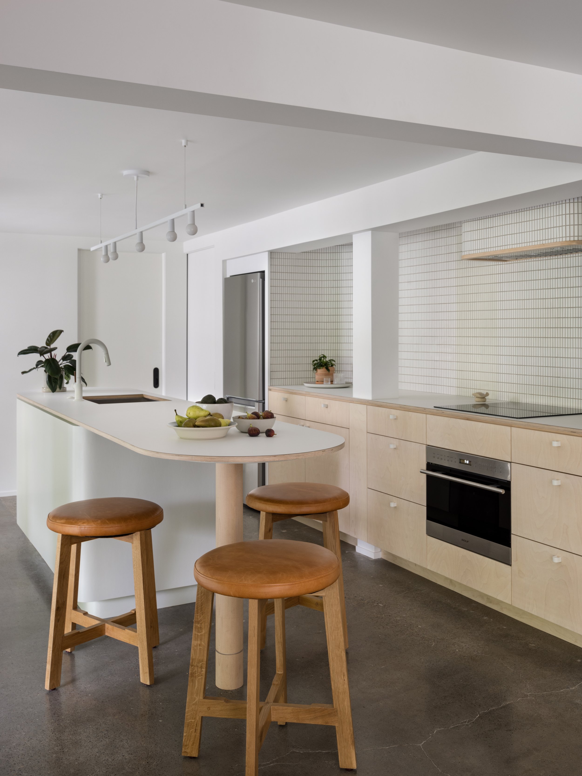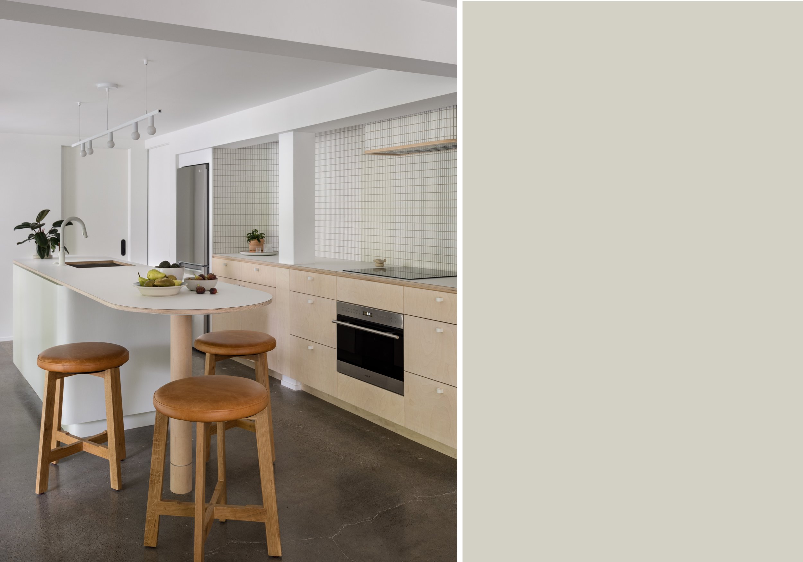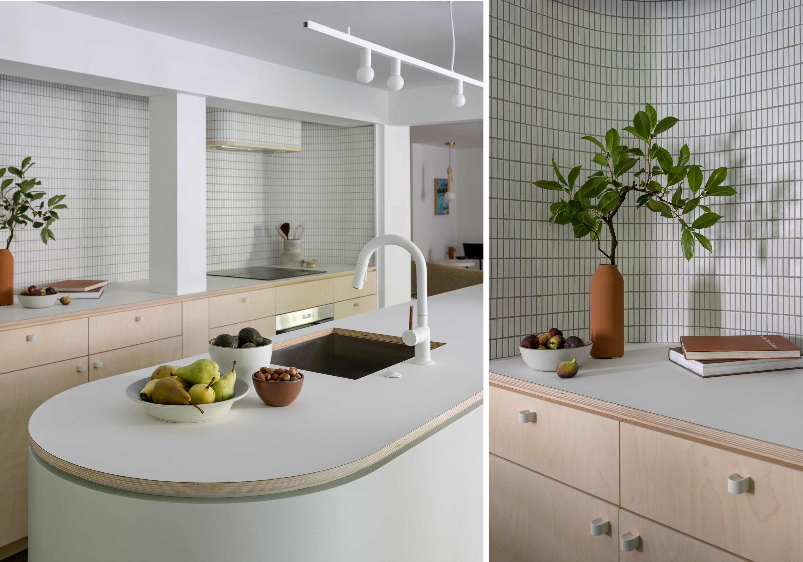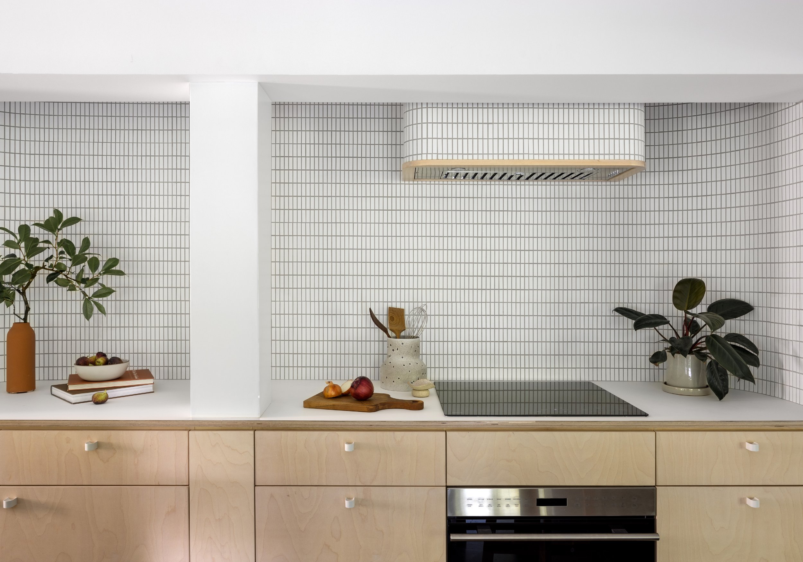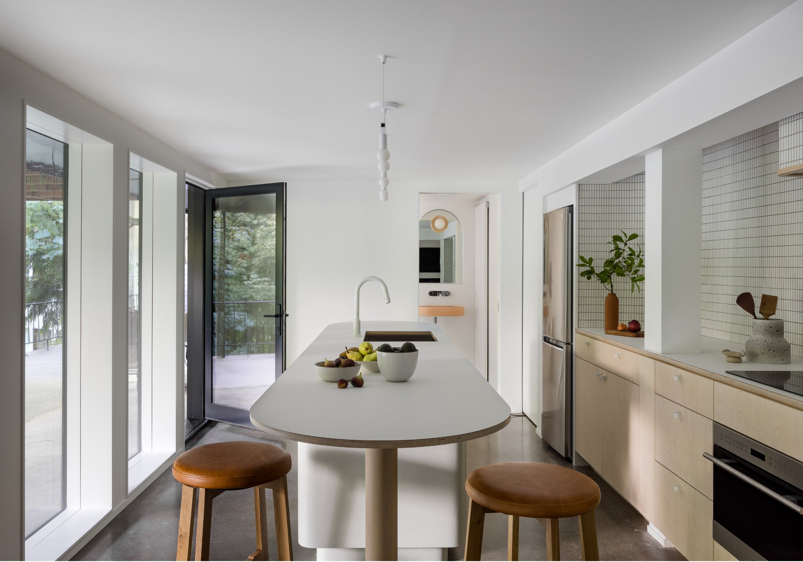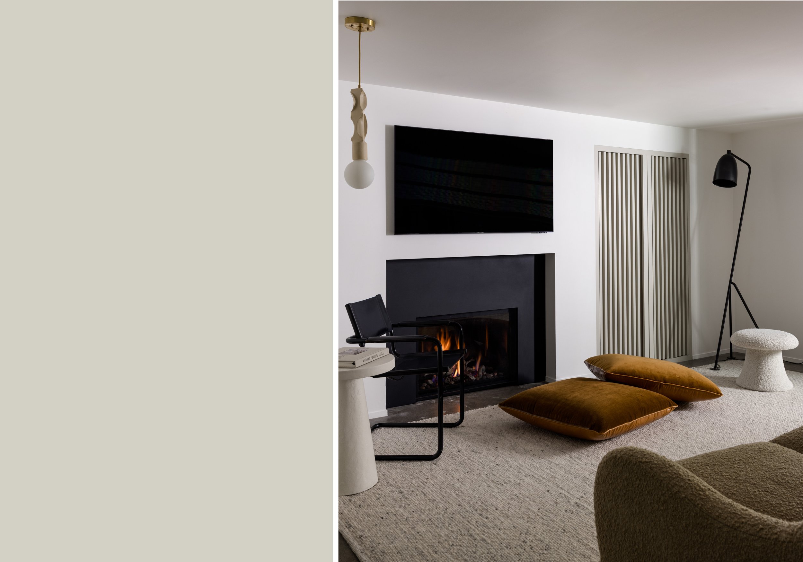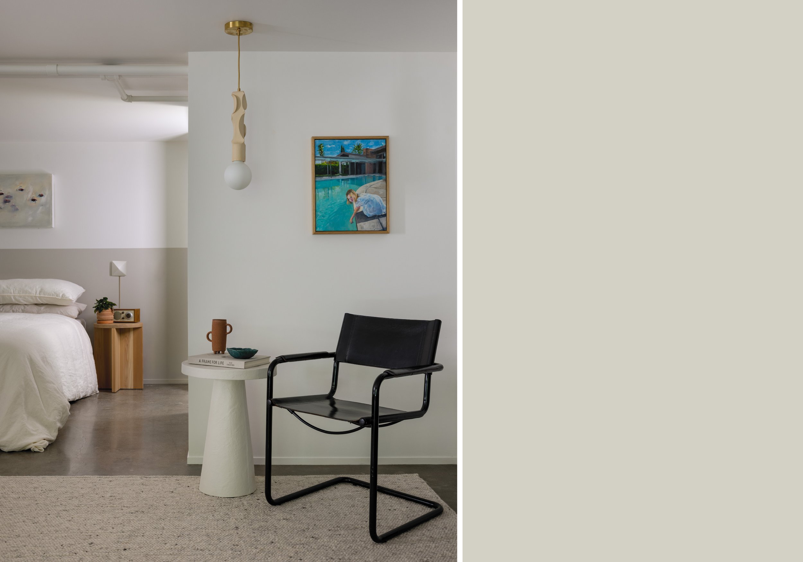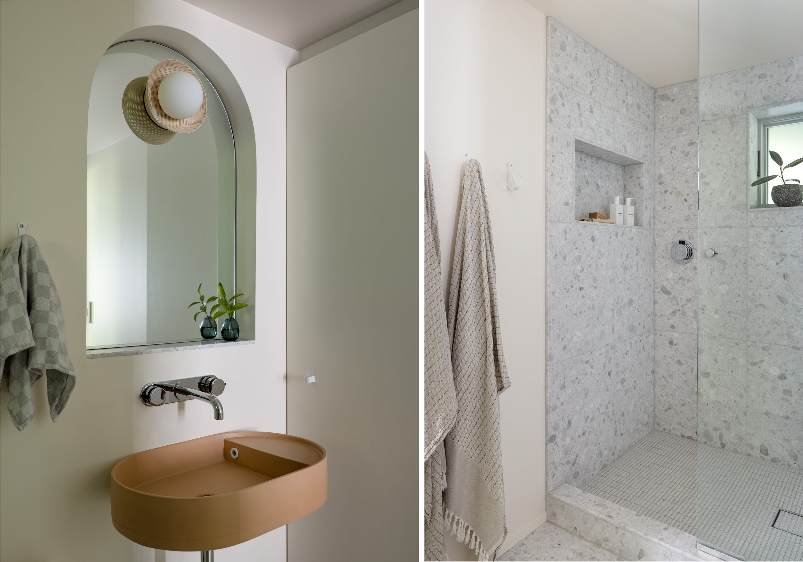VIEW PLACE ADU
The challenge: Create a fun and inviting ADU with modestly-scaled amenities within the footprint of an existing, light challenged lower level. The existing space was once a 1960s party pad with an indoor charcoal rotisserie. Mostly glad in vinyl, laminate, and petroleum based carpet, the party ended in the early 90s and this lower level space was left to the mice. Working within a modest budget, we knew we needed to reorganize the floor plan without modifying the core structure. Our solution was to work with the ethos of inserting program while working around columns and beams. Instead of the typical accordion window wall frequently installed in ADU's and lower level spaces, we brought in daylight via a series of fixed windows with deep sills. The kitchen was relocated to a more central zone, which allows for better circulation and creates a centerpiece in what was previously a space not deep enough for anything, yet too deep to feel comfortable. Cabinetry was inserted between structural columns and the full-height mosaic splash is curved to give the illusion of endless space. In the living room, the former wood-lift is now practical storage with handmade fluted door fronts. The pink sink is a nod to the original 1940s home and pink ceramic tile found on the main level. By embracing the structure and quirks of an older home with exposed radiant heat piping, we funneled our design energy and design dollars toward unique features, textural materials, and high-quality windows and doors.
Follow along on Instagram #ADUonView
Press
Architectural Digest - Clever
Awards
2024 GRAY Awards // Small Space
Project Snapshot
Location: Portland, OR
Scope Size: 800 sq. ft
Contractor: Cascade Contracting
Photographer: Miranda Estes

