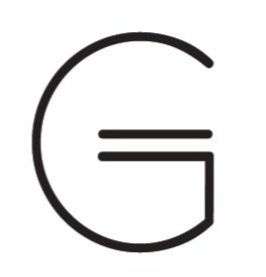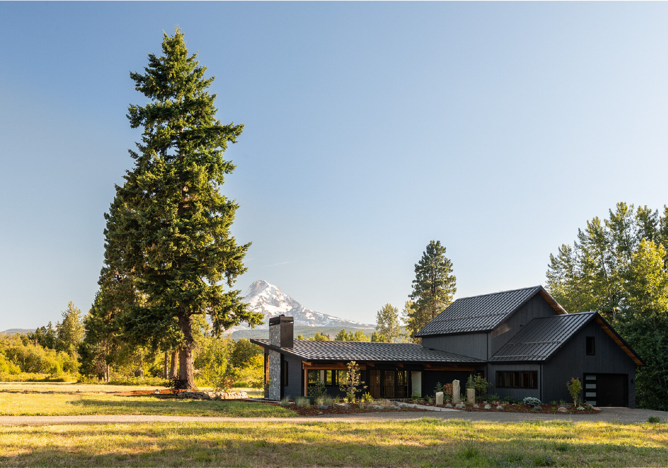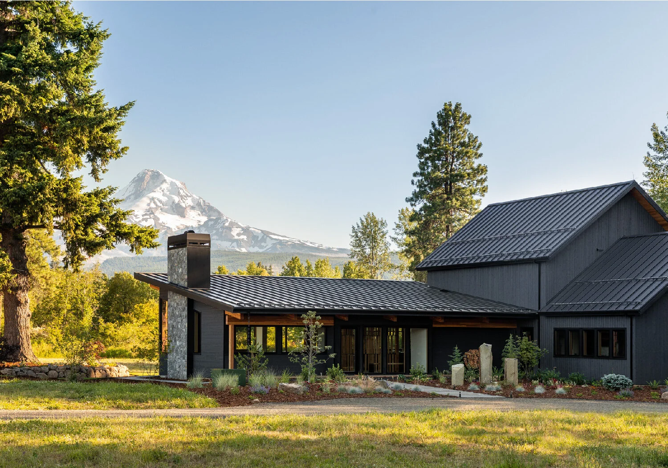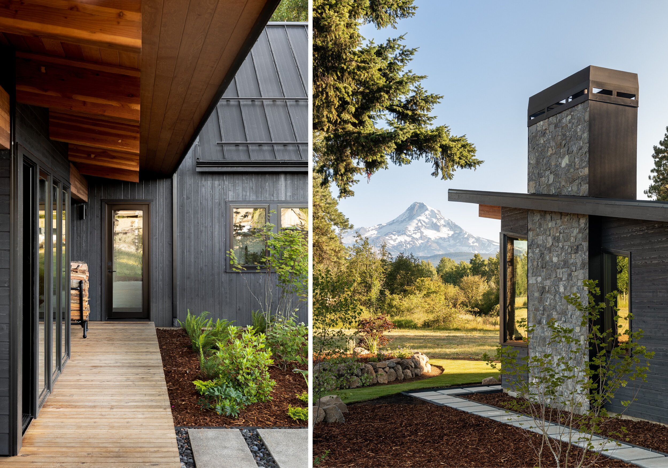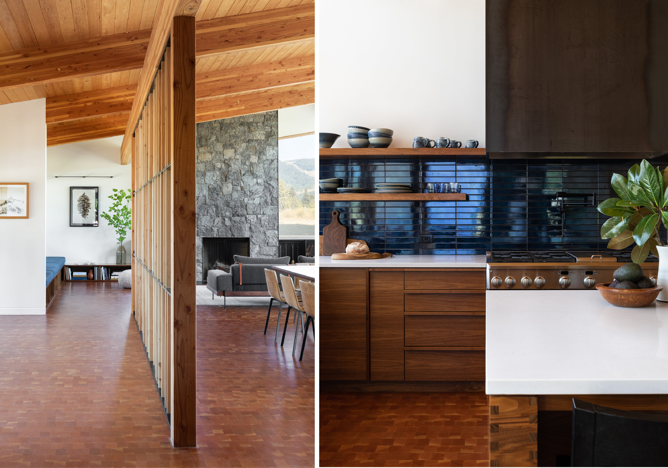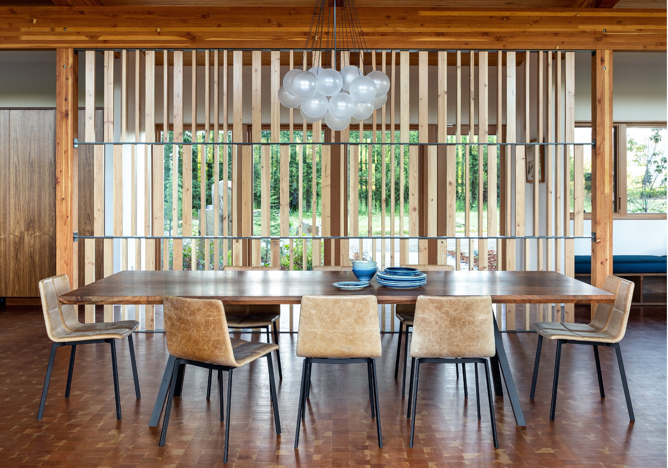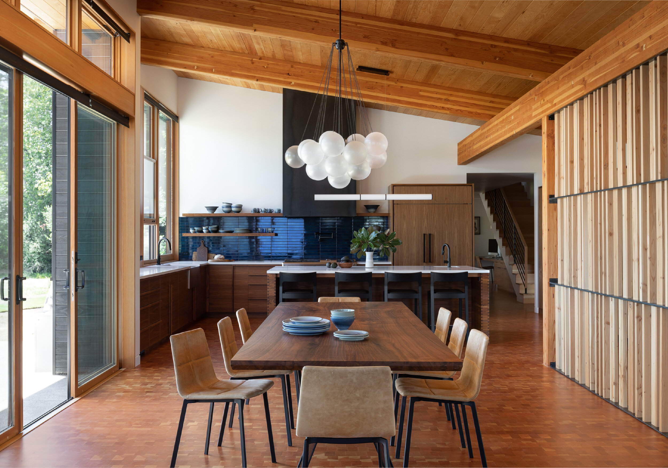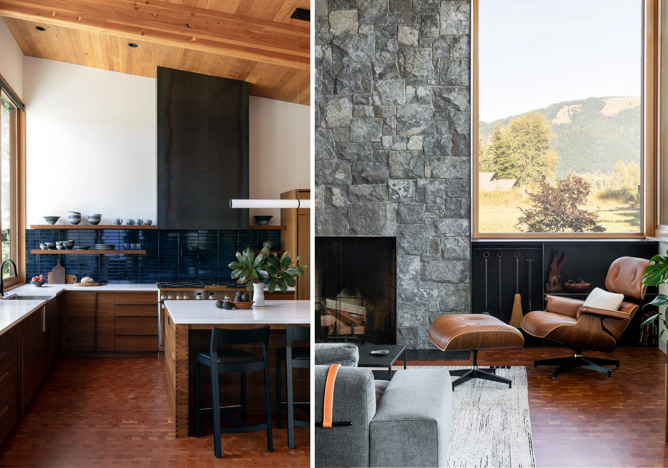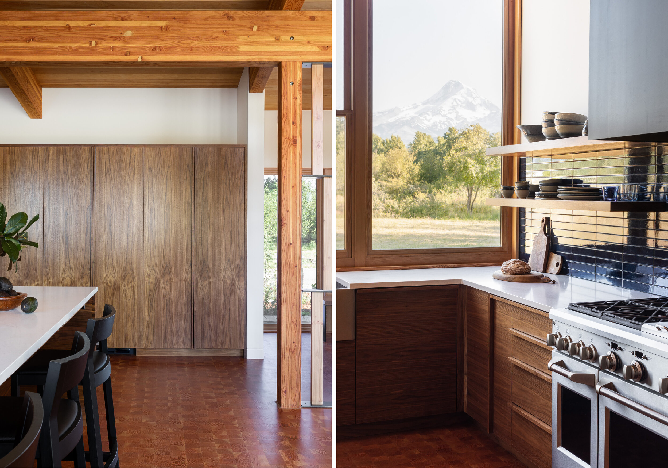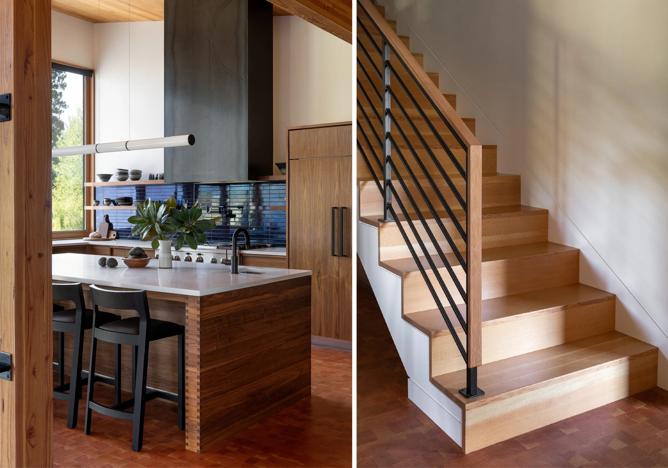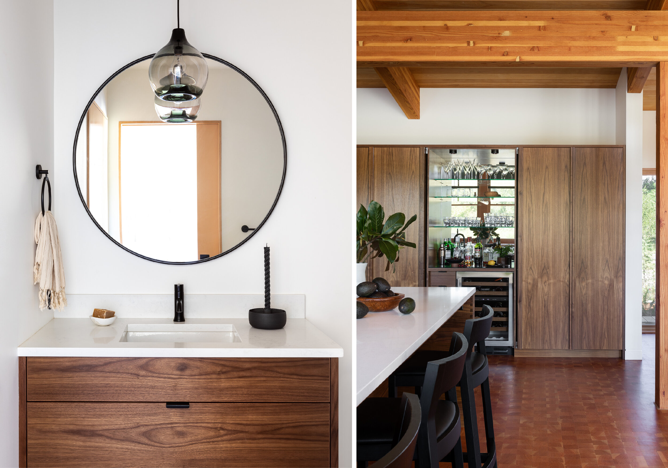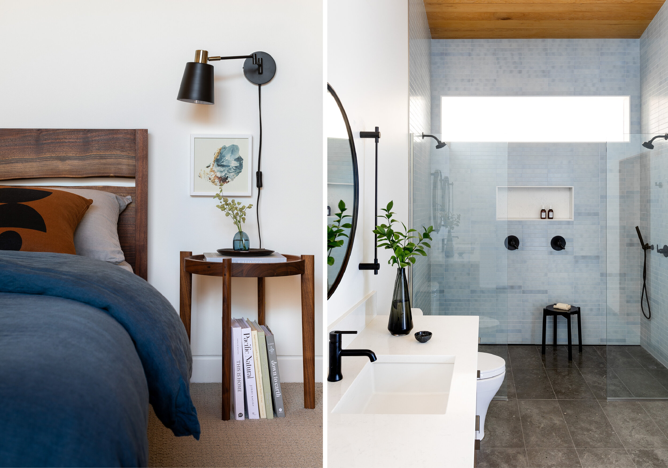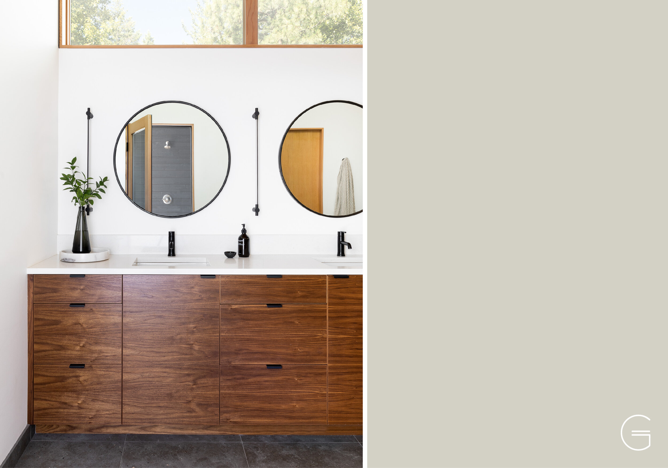PARKDALE LONE FIR
Our clients, a busy family of four with a love of the West and Mt. Hood, relocated from a mid-sized Indiana town to beautiful Parkdale, Oregon. Their 10 acre site has expansive 360 degree views and one seriously breathtaking Mt. Hood perspective.
Aesthetically, the homeowners gravitated to the exposed structure of the Northwest Regional style, a vernacular that, observes Jeff Guggenheim, “reveals how buildings are made, with lots of natural materials and little adornment.” The resulting design incorporates shed roofs and gables to reference local farm buildings, yet it’s unfailingly modern. (Note the lines of the fireplace, its stonework crisply edged with steel.) “They also wanted a home that balanced aesthetics with functionality, and it was important that the materiality reflect the regional environment,” he adds. -Luxe Magazine
Follow our process on Instagram #parkdalelonefir
Press
Cover Story, Luxe Magazine May/June 2021
Project Snapshot
Location: Parkdale, Oregon
Size: 3,000 sf
Completion: Summer 2019
Contractor: Kelly Bockius
Photography: Haris Kenjar
