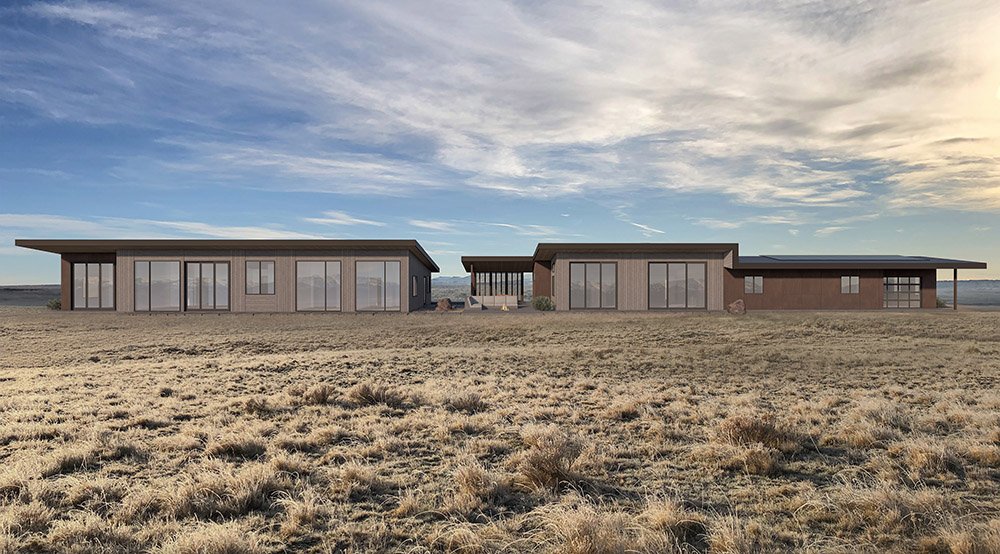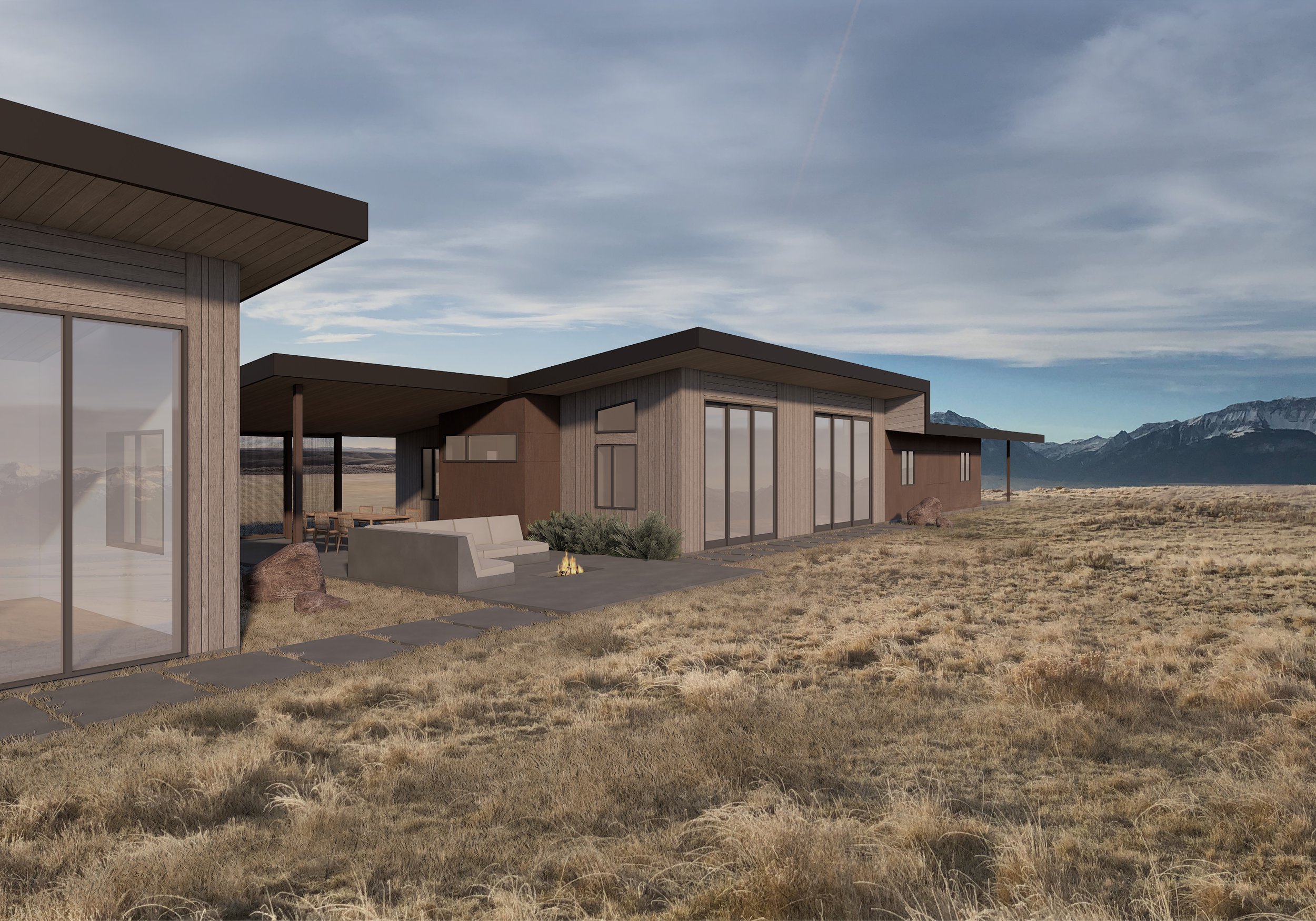MOONLIGHT HOUSE
Moonlight Joseph will capture stunning views of the Wallowa Mountains while providing a basecamp for outdoor adventures and amateur astromony . A small dwelling with an attached ceramics studio (structure right) will serve as a weekend getaway until the owners are ready to live on the property full time and construct the main house. The two buildings will frame a shared courtyard integrated into a restored landscape of native grasses and wildflowers.
Clad in cedar and weathering steel, the buildings will reflect the palette of nearby agricultural buildings. Photovoltaic panels and on-site water storage will reduce reliance on the local power grid and a shared well. The interiors will feature handmade tile and a ceramic sink crafted by the owner, polished concrete floors with hydronic heating and walnut casework with integrated workstation. In the main house, there will be a unique social space designed around a collection of vintage pinball machines.
This project is in the construction stage. Follow along on Instagram #josephmoonlighthouse
Project Snapshot
Location: Joseph, Oregon
Scope Size: 2,100 sq. ft


