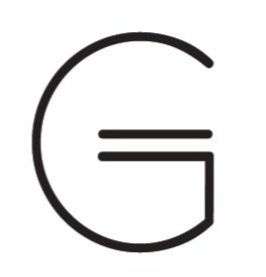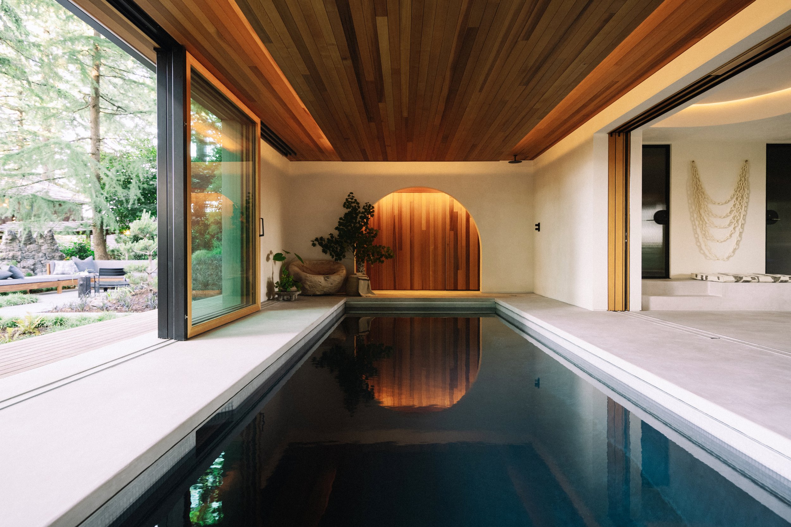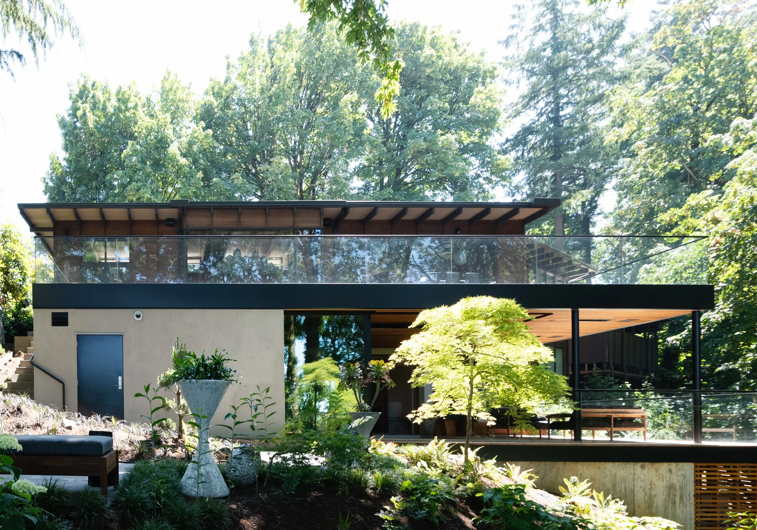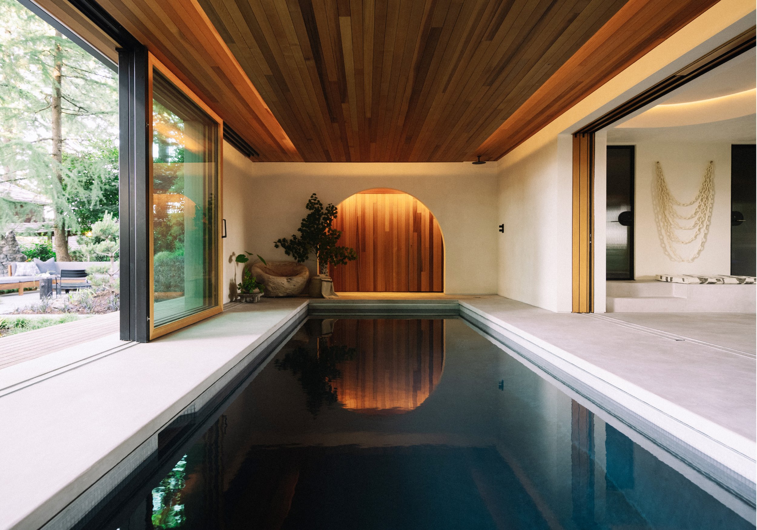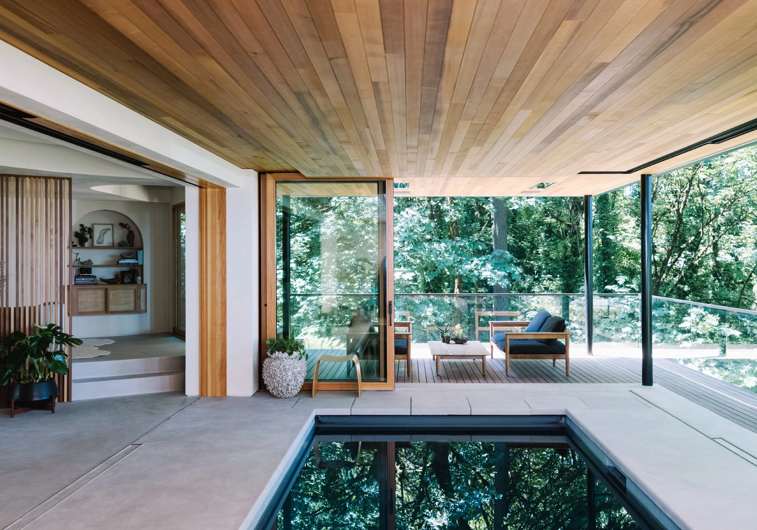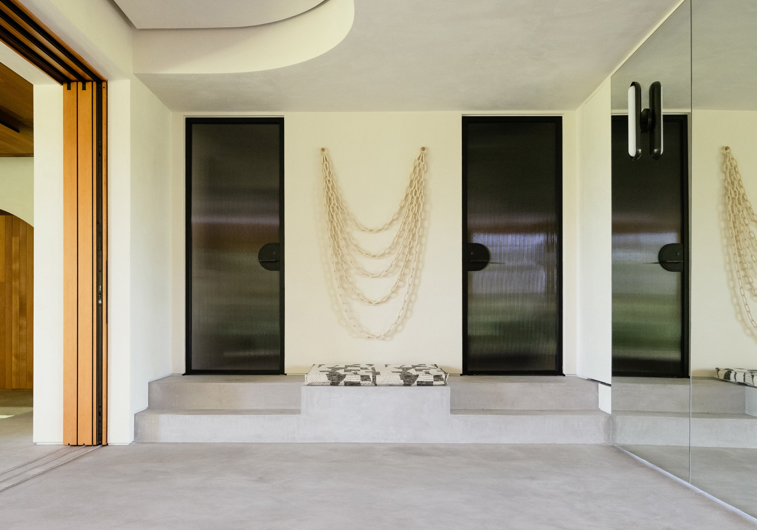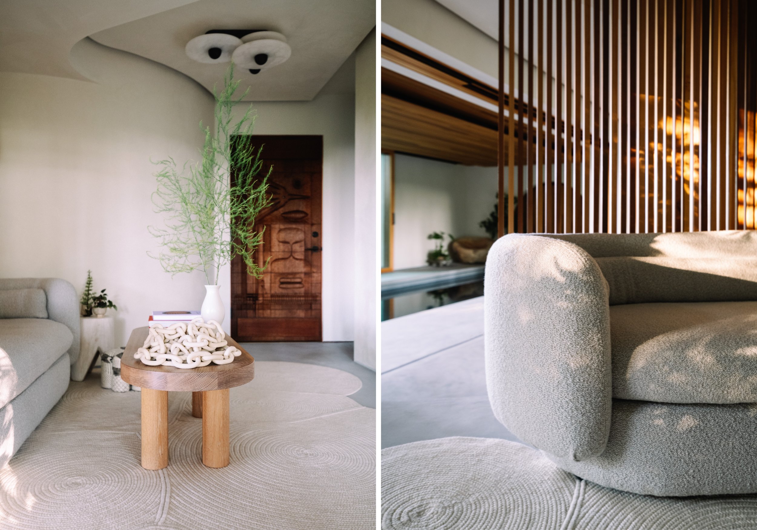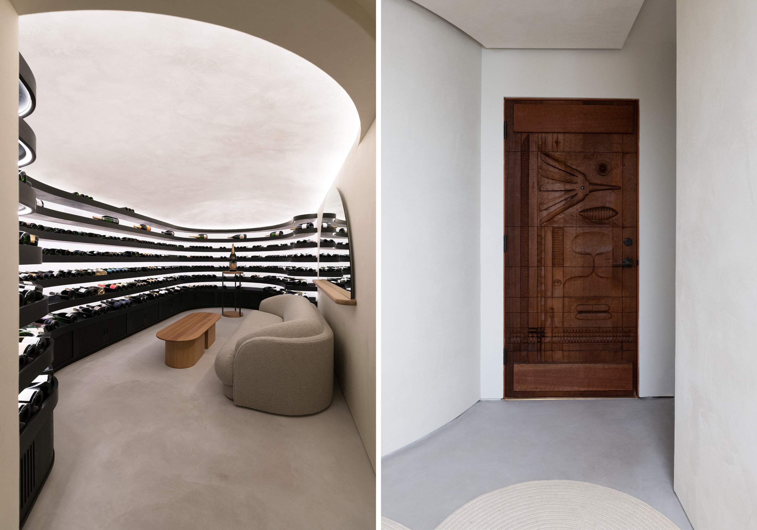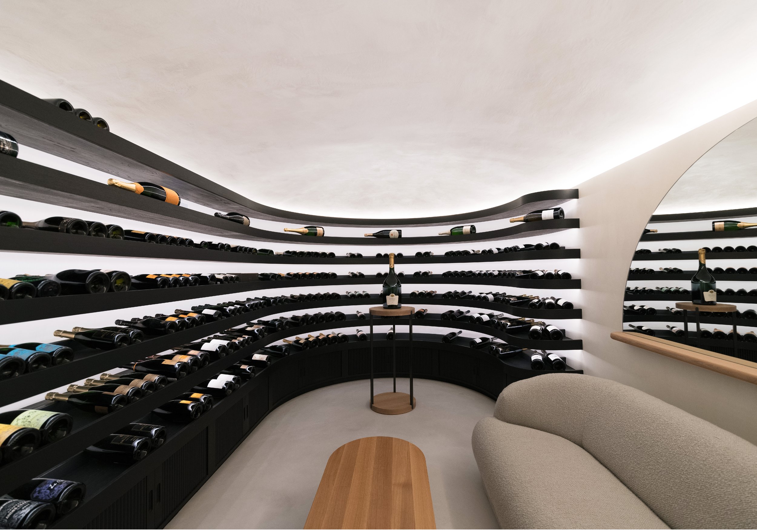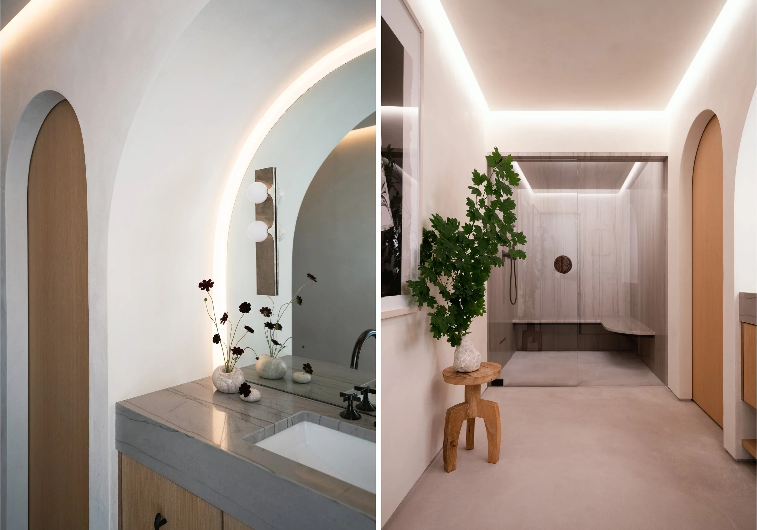GREENLEAF
Located in the secluded hills of Portland, this pool house addition to a significant John Storrs home includes a cocktail pool, sauna, pilates/wellness area, spa bath, lounge, and champagne cave. Our goal was to introduce a complimentary architectural language to the existing northwest regional home, with features that transport the homeowner to an escapist realm without subtracting from original form.Plaster walls throughout the interior evoke tranquility and carefully placed and cleverly curved soffits disguise practical ductwork. We located the windowless champagne cave deep into the floorplan's interior, with a vintage hand-carved Leroy Setziol door, found by the homeowner, serving as a portal to this experiential space. The cave's expertly framed elongated dome ceiling is completely seamless, with indirect lighting washing the plaster surface. Ebonized shelving with integrated lighting highlights the homeowner's collection. The saline pool, with adjacent cedar lined sauna, is hugged by an oversized sliding glass wall with lush forest views. On mild days, the wall can tuck away and provide an immersed forest bathing experience. Custom steel doors, handcrafted cabinetry, and slab quartzite punctuate the simple spa bath layout. An arched alcove echos the curves of the main space and softens the lines in this compact space.
See our process on Instagram #greenleafpoolparty
Press
Feature Story Wall Street Journal
Awards
Luxe Red Awards, Interior Architecture Category, 2022
Project Snapshot
Location: SW Portland
Scope Size: 1,800 sq. ft
Contractor: Don Tankersley & Co.
Photography: Mikola Accuardi
