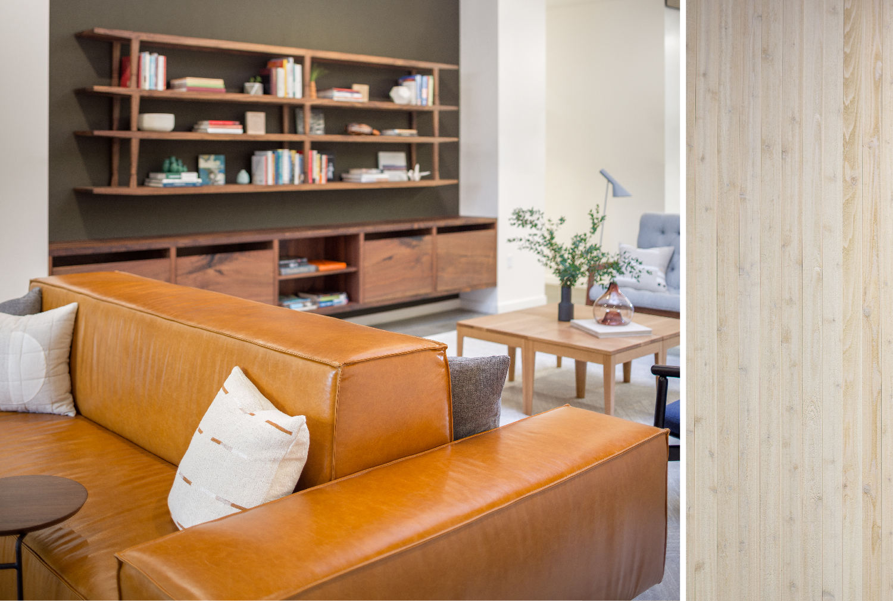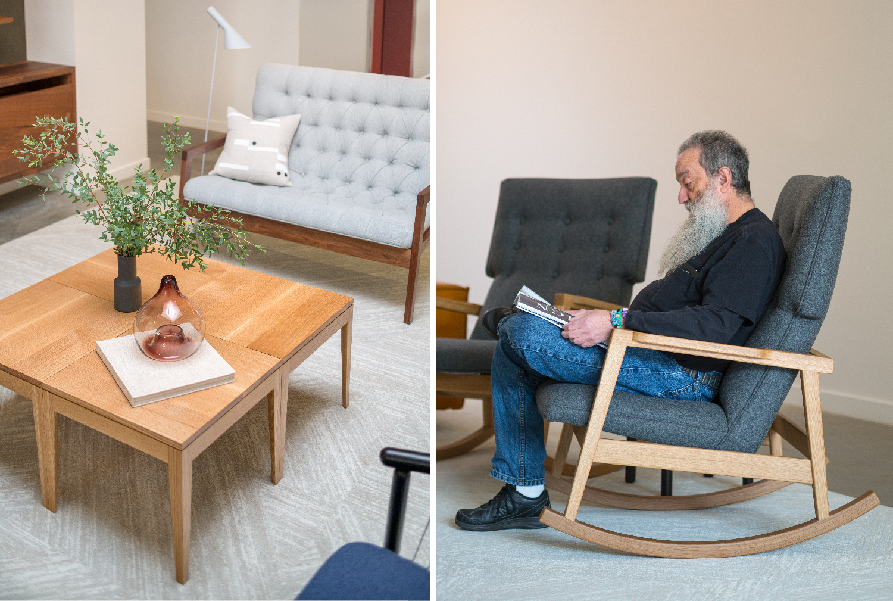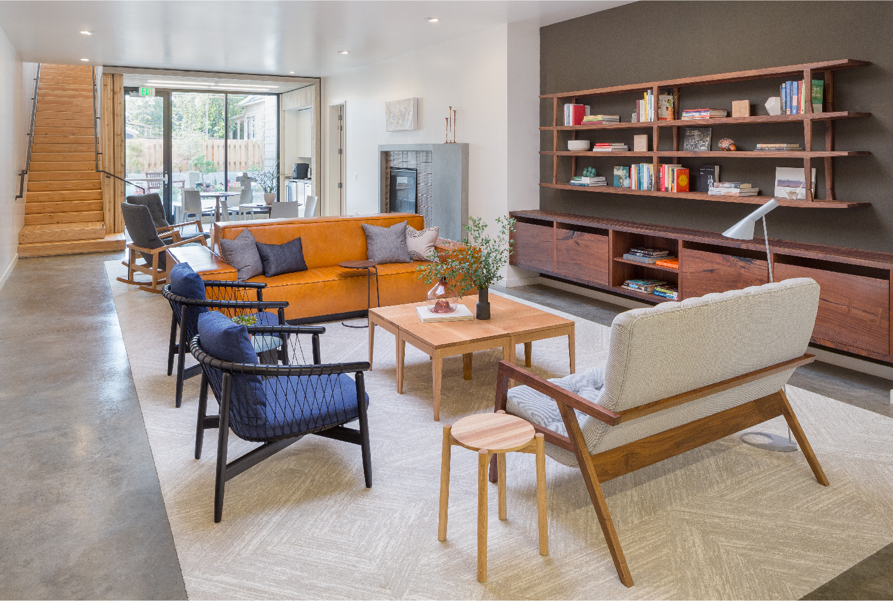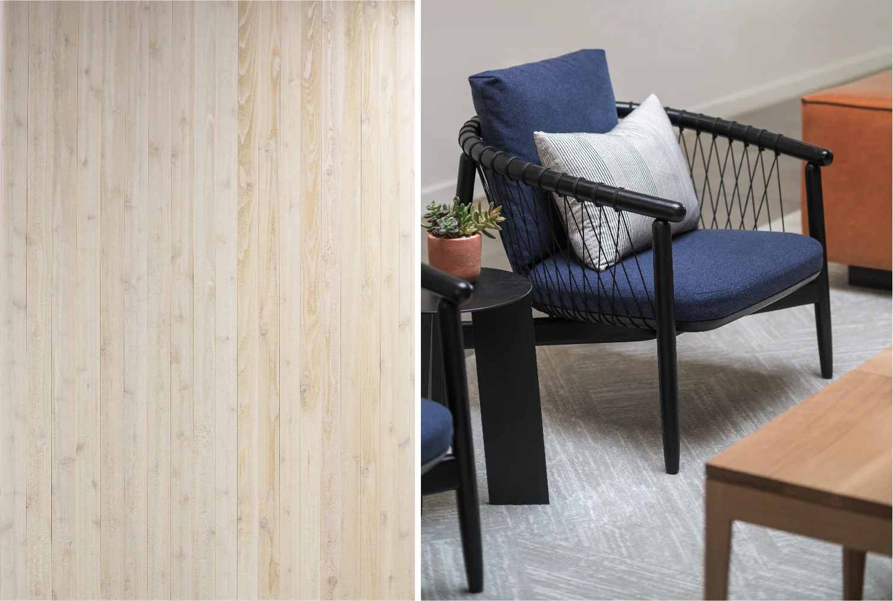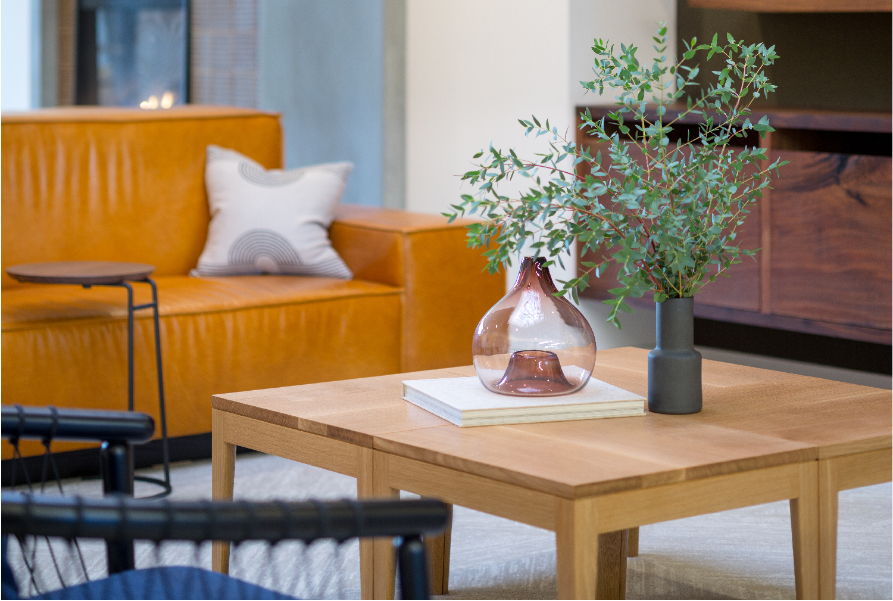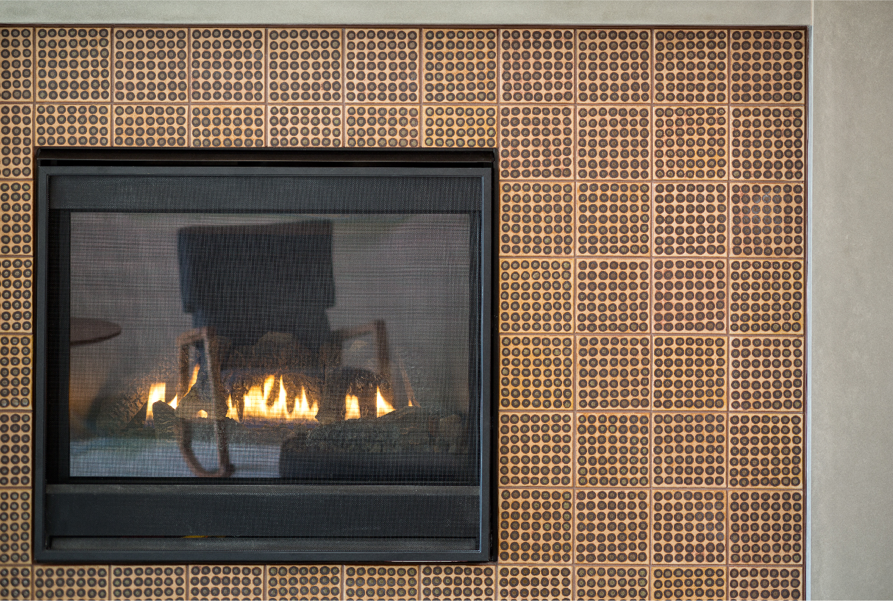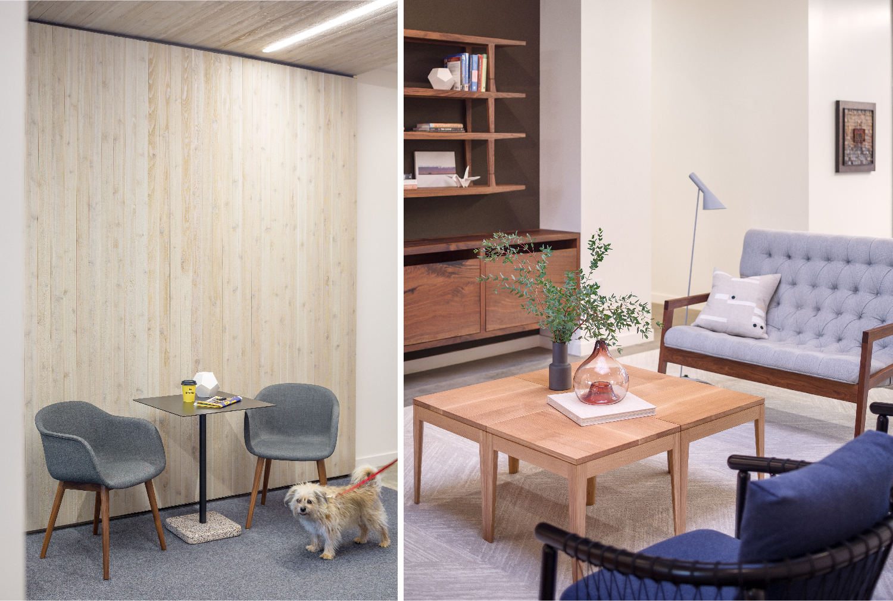PDX COMMONS
“A collaborative community of supportive friends”
The PDX Commons community brought Guggenheim Architecture on to detail and furnish commons spaces in their beautiful W.PA building. We worked with the PDX Commons volunteer architectural committee to establish the project program, scope of work, and desired aesthetics for their living room, library, and common house dining spaces and outdoor terrace. Parameters included creating opportunities for spontaneous socialization, community gatherings, and quiet respite. Our goal to create beautiful spaces to support aging bodies was met using a combination of collaboratively designed custom furnishings and design classics throughout. 100xbtr, Trio Furniture, Tretiak Works, Big Brand Woodworking, and Phloem Studio contributed their talents to create heirloom quality pieces for the PDX Commons community.
Project Team
Jenny Guggenheim
Project Snapshot
Location: SE Belmont, Portland
Size: 2,000 sq. ft
Completion: Summer 2017
Building Architect: Works Progress Architecture
Common Space Contractor: Birdsmouth Construction
Building Contractor: Abbot Construction
Project Developer: Urban Development + Partners
Photography: Josh Partee


